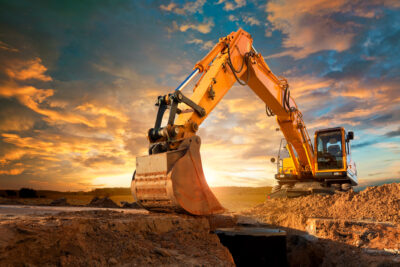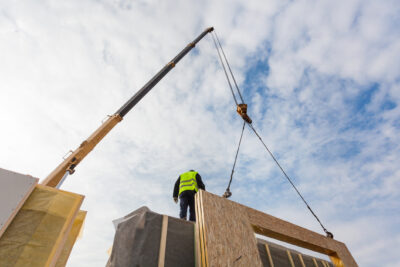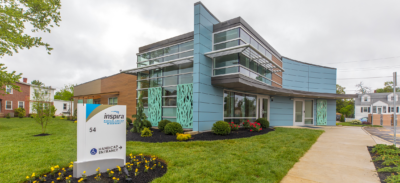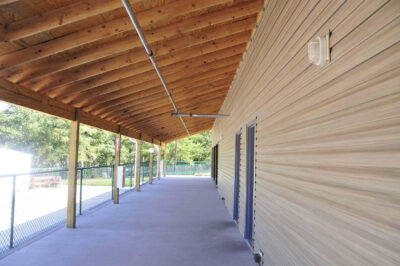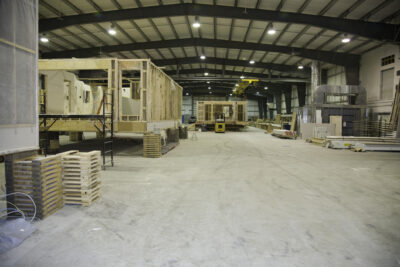SMM offers discounted previously leased modular buildings for a quick and affordable solution. If buying a portable building outright at this time isn’t feasible, the solution could be renting a portable building. With renting, you have the opportunity of finding an affordable modular building that fits your needs and budget. Renting quality portable buildings can be a wise choice for business owners, contractors, homeowners and municipalities.
Sustainable Modular Stories
The Future of Daycare: Modular Construction
Working in modular construction, we build all kinds of buildings — from corporate office extensions to fully functioning emergency rooms. But among them all, there’s one type of building that’s constantly in demand: daycare centers.
Given the rate at which the respective populations of major cities are growing, childcare facilities are particularly sought out in metro and suburban areas alike. Especially in densely populated areas, space in existing buildings isn’t always immediately available — or affordable. Modular daycare centers offer a convenient alternative that can be built in approximately 3-6 months, providing safe, modern spaces for a market that’s ever-growing.
Following are a handful of considerations that make modular construction ideal for daycare centers.
Newborn-friendly facilities
Modular buildings can be customized to serve specific populations — including infants to 5 and 6 years-old. While many existing centers offer daycare and/or preschool to young children, they may not be built to suit newborn care. Modular buildings can be built to spec from day one.
Safety first
Especially with facilities designated to serve infants and toddlers, safety is paramount — and modular construction is in step with the latest requirements. Details such as tempered glass, window locks, free lines of site, and regulatory fire and CO2 detectors all come standard, whereas renovations to older, existing buildings can require extensive (and sometimes expensive) updates to bring them up to code.
Customization is key
Little people call for lots of little details — which means customization is key. With age groups that vary in height as well as motor skills, one set of bathrooms may require higher or lower fixtures and sinks than the next. Modular buildings are 100 percent custom catered, making these design decisions seamless from the start, rather than an expensive afterthought.
Tight timeline
With construction often completed in less than six months, you can open a new daycare facility halfway through the school year, if the demand calls for it. Imagine being able to serve a population that was born yesterday — and welcome them into a facility that’s as young as they are.
September 11, 2019
Project of the Month: Perry County Memorial Hospital
Recently, we were asked to move one of our custom-designed modular units from Missouri to Illinois, to give the building a second life in a new location. The move is an opportunity to renew our relationship with our client, Missouri-based Perry County Memorial Hospital, and serves as a great reminder of the longevity of our client relationships. Here’s how it all began.
Back in the fall of 2017, on reference by the local Perry Co. School District (with which we’d worked on a previous project), we were introduced to the team at Perry Co. Memorial Hospital. We immediately developed rapport and trust with the Hospital CEO and Facility Manager. Their ask was simple, but urgent: Build a short-term relief structure into which the hospital’s Emergency Room could be temporarily moved during renovation of the existing building — and do it as quickly as possible.
The project wasn’t without its challenges. Beyond the incredibly tight schedule to get the structure built, many changes were made to the design process along the way. As you can imagine, there’s a whole language of coding requirements for emergency room facilities, and we worked closely with local and state building inspectors to meet those codes.
Ultimately, we were able to meet the tight turnaround — the project took less than five months, all told — seamlessly moving Perry Co. Memorial Hospital’s Emergency Room into the custom modular building. After the building was installed, the team was thrilled with both its functionality and quality — so much so, that they opted to keep the building even after the completed renovation rendered it redundant.
Which brings us full circle: As a testament to modular construction’s mobility, we’re relocating the Perry Co. Memorial Hospital building to a new site, putting it back into use now that the original 14-month duration has expired.
Read the full press release here.
September 5, 2019
SMM’s Summer Milestone
Last winter, we kicked off our tenth year as a leader in commercial modular construction. And this summer the celebration continues, as we mark a major milestone in our decade-long career: the awarding of our 500th project.
The milestone project is based in Paducah, Kentucky, where we’re collaborating with architecture firm Swift & Staley Inc. as well as the Department of Energy, with which we’ve maintained a relationship going back five years. Together, we’ll be installing a modular building at the Paducah Gaseous Diffusion Plant.
Read the full press release here.
July 22, 2019
Fact or Myth: Modular Buildings Outlast Stick-Built
Peoples’ perceptions of modular buildings are beginning to shift toward the positive. Even a handful of years ago, the word “modular construction” was mistakenly synonymous with trailers— boxy structures that didn’t have much character. Of course, at SMM, customizing and detailing our modular buildings is a specialty. But there’s still one rumor we’d like to set straight.
Can modular buildings last longer than site-built structures?
The short answer? No. It’s a myth to say that modular buildings, as a rule, last longer than stick-built structures. But the fact is, because modular buildings — especially ours — can be customized with so many different materials, they can indeed be built to have the same lifespan of a stick-built structure. We just wouldn’t go as far as saying that they’re guaranteed to last longer.
The devil’s in the details
More than anything, longevity of a given structure depends on materials. With modular buildings, you can get all of the same features as a stick-built structure: a permanent foundation, a complex HVAC system, and all of the same finishes, both exterior and interior. For instance, you could specify a high-pitched roof in a modular building, for a more stick-built look. It’ll look like it’s stick-built, but you’re saving on time and cost, given the modular construction timeline.
Materials even the playing field
Especially if you’re specifying materials for a modular structure that you’d similarly specify in a stick-built structure, the cost differences won’t vary all that much between the two budgets. Similarly, neither will the durability or longevity. It’s because materials even the playing field. When we build with metal frames throughout a facility, obviously it’s going to last longer than a wood frame. Wood frames are more temporary in nature, and won’t last for 50 years. They’re more in the 15- to 25-year lifespan.
Investing in materials means investing in longevity
Even though we can’t guarantee how long a building will last, being able to customize a modular building means that you’re able to specify long-lasting materials. For example, our very first modular structure built a decade ago is still in use today, and has many more years ahead of it. Because it wasn’t needed permanently, we were able to re-lease it at a discount to new clients who didn’t desire to specify a building from scratch. So long as a building is well maintained, it’ll last — whether it’s built modularly, or stick-built.
For more modular construction myths debunked, read here.
July 18, 2019
Making the Most of Modular
Many of our clients come to us knowing some of the benefits of modular construction. But in order for them to get the best out of their building-to-be, we approach each project by asking about as many details as possible up front, to be sure that we’re literally building in relevant features along the way.
Getting a sense of the big picture
In our initial conversations, we’ll aim to determine wants versus needs: What is the intended use of the building, and what are its most important factors? In addition to discussing the overall construction timeframe and cost, we make a point to ask after longevity of use, to determine how long the future building will be used as proposed state, to include necessary details.
Customization is key
From there, we really want to get a sense of what the client needs up front, and what add-ons they’ll want to make the building work well. Customization is one of the key factors of modular construction, so we really try to drive that option home. Given today’s modern technology and SMM’s resources, you can really build anything that looks like a stick-built structure, and then shave 30 percent off of the timeline of typical construction.
Time is on your side
Because we build our modular units in a climate-controlled manufacturing plant, you don’t have to deal with weather delays typical of outdoor construction. To make the most of your modular construction plan, you can time your project according to your fiscal calendar, rather than be forced to work around typical construction seasons dictated by warm-weather spells. Once the units are built, we can ship them out to the site and assemble the building within a matter of weeks, as opposed to months.
The sky’s the limit
Many people make the mistake of thinking that modular construction is limited to certain templates or configurations — which is simply not true. Depending on the budget, we can really do anything someone wants. For instance, if someone doesn’t have the budget for a brick exterior, then we can propose an alternative. We also have plenty of cost-efficient suggestions for interior finishes, as well. When it comes to making the most of modular construction, the possibilities are really endless.
For more on how to customize modular buildings, read here.
June 25, 2019
Modular Building Institute Award
The Inspira Oncology Center is a radiation therapy facility designed to treat patients receiving treatment in Woodbury, NJ. This modern modular building was designed to improve the patient experience and house state-of-the-art medical equipment.
The building was awarded first place for Permanent Modular Healthcare under 10,000 Sq.Ft. by the Modular Building Institute. The project was commended for its architectural excellence, technical innovation, sustainability, and cost-effectiveness. In addition, the building was highly customized and a prime example of the flexibility of a modular approach.
While the project, completed in just 331 days, was a tremendous success, it wasn’t without its fair share of challenges. The biggest challenge being the installation of a fully glazed 22’ curtain wall, along with a 20’ angled wall to add architectural depth to the structure.
Most of the credit is owed to a great deal of coordination and high-touch account management. Throughout the project, our team led bi-weekly construction meetings along with their talented pool of subcontractors and architects to ensure the wall fit seamlessly within the design.
Overall, the Inspira Oncology Center serves as a great case study for how SMM can deliver customized, complex, and aesthetically beautiful buildings while being cost and time efficient to meet our client’s needs. Check out our full case study here: https://www.sustainablemodular.com/case-studies/inspira-oncology-center-woodbury-nj/
April 18, 2019
Ease of Upgrade
New construction projects can be daunting. Before they begin, it’s easy to look at the costs and timeline and get overwhelmed. With delays and improper management, projects can take a long time and cost more money than preliminary budgets account for. Cutting corners isn’t the best way to solve for it, either. Modular construction is an alternative that alleviates many of those concerns. It’s quicker to build, more efficient, and cost-effective. And it works for a variety of industries.
Quicker to build
Depending on the scale of the project and skill of your team, some agree that modular construction projects can move between 25%-50% faster than a standard on-site project.
Because modular construction projects take place mostly indoors in a controlled environment, setbacks like weather delays and material snafus are less of a problem.
More efficient in more ways than one
Efficiency is a big win for building modularly from a developmental, environmental, and cost-specific point-of-view.
First, you can prepare the actual build site at the same time as developing the interior to create efficiencies. That saves developers time on the installation process. By the time you’re ready to install the unit, the site has been prepped and 90% of the work is already complete.
Second, modular construction builds are often very “green.” There’s much less waste during the process. Fewer fossil fuels are burned by trucks driving back and forth to the job site. Not to mention, you can repurpose your builds if they’re for temporary use.
Finally, there’s the cost. For example, some estimate that a standard site-built home can range from $150 to $250 per square foot. However, a modular build might cost a fraction of that when factoring in the efficiency of the process.
Great for temporary or permanent expansion
Modular construction builds also help project managers either temporarily or permanently expand their spaces. Add dormitories to a college or university; add classroom space to a school; or add offices or meeting space to an office.
April 17, 2019
Offsite Construction
Traditionally, when we think of construction, we can imagine a team of men and women in hard hats showing up early to a site in their cars or pick-up trucks, coffee in hand, ready to work. Sometimes, that’s the requirement. Today, the process of construction has changed. There’s another way. It’s called offsite construction.
First, let’s talk about the process of offsite construction.
Ryan E. Smith outlines eight steps in Prefab Architecture: A Guide to Modular Design and Construction. Predesign. Design. Develop. Detail. Order. Fabricate. Deliver. Assemble.
WBDG explains in more detail here, but in summary, when designing offsite, most of the planning, designing, and fabrication happens offsite in a safe, secure, and controlled environment. This lets architects, designers, planners, and builders test, and prototype in one location. As much as 95% of the process can be completed off-site before shipping to the site location for assembly.
Which leads to the benefits of offsite construction. Some of the key benefits are as follows:
Production efficiency
When construction takes place onsite, the project is subject to more risk. Weather delays, planning challenges, and simple human error, like workers leaving key tools at home, can cause hiccups in the production of a process.
When designing offsite, the project happens in a controlled environment. Controlled environments are more likely to produce consistent results. Workers have what they need in one place without having to trek materials from site to site. Construction can be completed indoors, too. This prevents project delays and blown timelines.
Additionally, the communities you’re building in have less foot traffic and congestion as the site isn’t as chaotic before delivery and installation begins.
Safer and orderly working conditions
Not only are workers subjected to more predictable, controlled working conditions, but designing offsite makes the installation process smoother. Onsite construction risks people stepping on each other’s toes, and generally a much more elegant tap dance to get things done.
Developing offsite ensures that only the necessary materials will be delivered to the job site, making for a smoother, more organized installation process.
Quality of work
Designing and building in a factory setting increase the likelihood of quality products. Quality can be checked before products are delivered to the site. If something goes wrong on the site, it may get brushed under the rug, or the project gets delayed. Developing in a controlled environment maintains a tighter process. Repeatable processes are streamlined, and it’s reflected in the quality of work.
Interested in learning more about modular construction? Contact us today.
April 2, 2019
Modular Construction and Natural Disasters
Nobody likes to think about worst case scenarios. But in 2017, natural disasters resulted in nearly 306 billion dollars in damages in the United States. From wildfires to floods and tornados, there’s an increased risk of these continued catastrophes.
Communities that are more at risk and prone to natural disasters would be wise to have a plan in place should something take place.
After a natural disaster hits, it can be costly and time-consuming to ship equipment, supplies, and materials to help the people and rebuild the communities of those affected. Some neighborhoods in New Orleans are still recovering from the impact of Hurricane Katrina.
To help rebuild and restore a sense of normalcy to their communities, modular construction has a few benefits to help expedite that process.
Here they are:
Planning ahead
When your community is at risk of a natural disaster, it can feel like there’s not much you can do about it. However, with modular construction, if you can predict that you’ll be impacted, you can plan ahead.
Modular construction allows you to start the process in advance. It allows you to think through the types of spaces, and facilities you’ll need to support your relief efforts so you can get ahead of a crisis.
Speed
Speed is the most important element to consider when dealing with emergency disaster relief. How quickly can you build the necessary structures – temporary or permanent – to aid in your relief?
You’ll want to be able to build temporary structures for medical facilities, a shelter for displaced people, resource centers, and communication hubs for first responders on the ground.
Research shows that modular constructed buildings get back up and running 35% faster than traditional stick built buildings.
Getting back to normal is paramount for communities hit by natural disasters. Modular classrooms and mobile offices help with that.
Costs
It’s already costly to rebuild schools, offices, hospitals, and homes after a disaster. If there’s a more cost-effective way to do it, it’s worth considering.
Modular construction is a more cost-effective way to build.
If your area is prone to natural disasters, it’s worth scouting out a relief plan in advance should something happen, and to consider modular construction as an alternative.
March 25, 2019
Why Schools Should Use Modular Construction
Historically, school administrators have viewed modular construction as more of a temporary solution for development challenges like overcrowded classrooms, tight budgets, and inconvenience.
As research and time have started to show, modular construction is often a more advantageous alternative for the education industry.
Schools and universities need to build facilities that are great learning environments for their students, but still need to build them quickly, efficiently, and at a reasonable cost.
Here are a few reasons schools and universities should consider modular construction for their next development.
Process
Construction can be a noisy and distracting process. We can almost all remember drilling happening outside while class was in session. It’s hard to concentrate.
With modular construction, the actual building process can happen offsite. This means less days of noise, congestion, and distracted students.
Getting your projects completed while not disrupting the students is a win.
Speed
There’s rarely a convenient time to start a new construction project. Often, schools and universities use summer breaks to begin new projects. But students still return to construction in progress.
With modular construction having a quicker turnaround time, you can start a project in the summer and students can return to brand new facilities, preventing disruption and providing a smooth transition.
Customizability
The needs of schools frequently change. From transfers to new programs and fluctuating populations from year to year, it’s important that administrators can respond appropriately.
Building modular buildings allows you to adjust the size and scale of your projects to the immediate needs of your school or university.
Costs
Schools and universities sometimes work with smaller budgets to produce for their new construction projects. But they still have to create necessary housing for the student population. Studies have shown modular construction is a cost saving solution.
For administrators, cost is an important metric to consider when looking at construction options for their schools.
Interested in learning more about modular construction? Contact us today.
March 20, 2019

