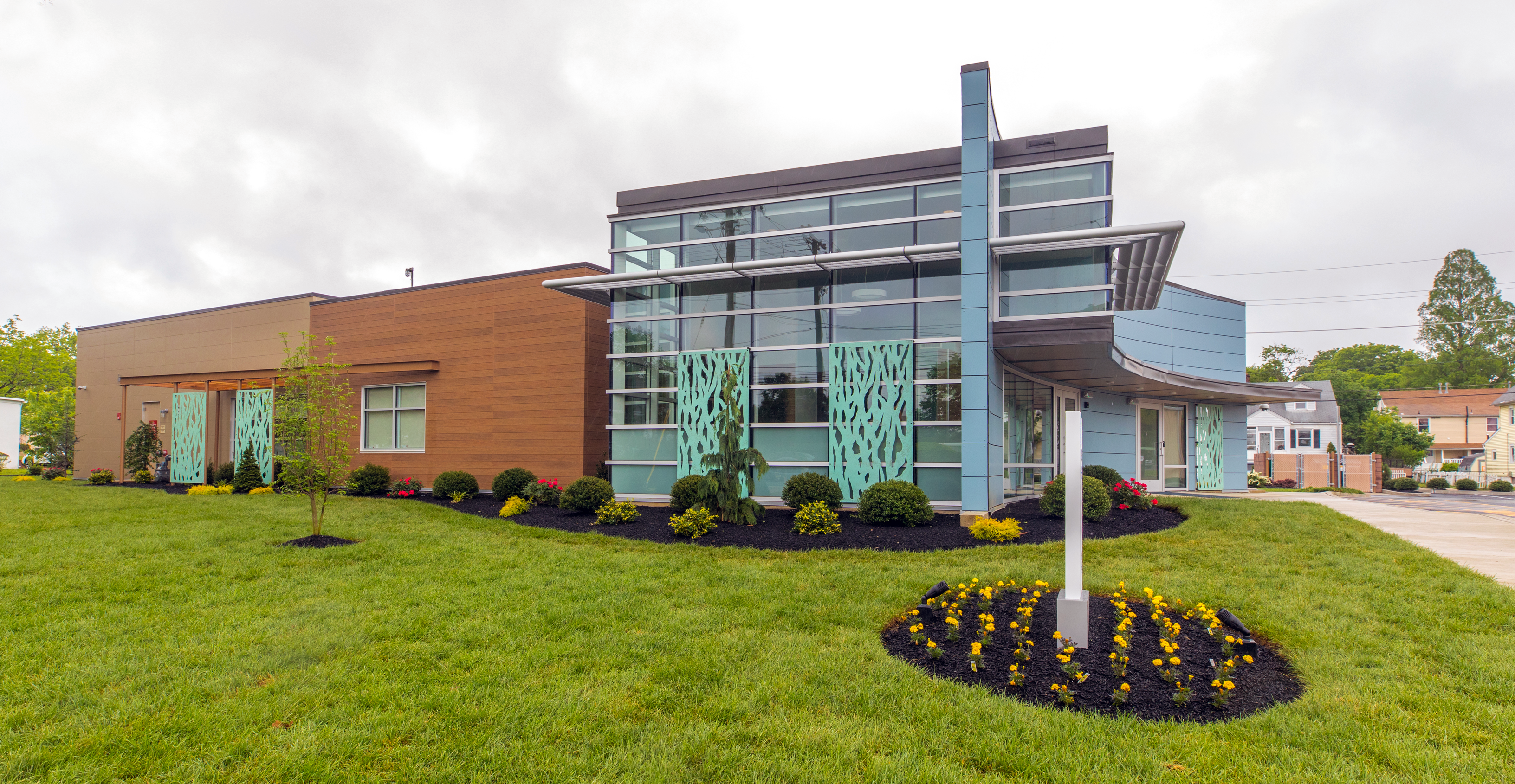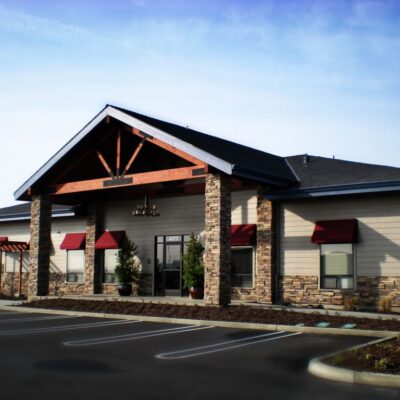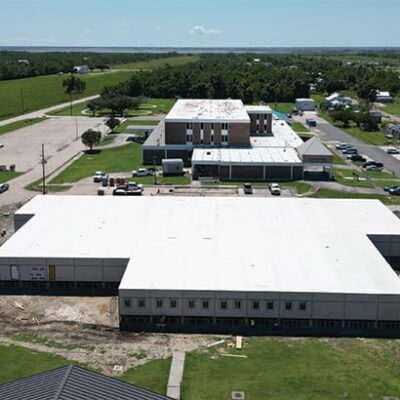Do you remember the first time you heard about modular construction? Do you remember what your initial reaction was? Did you think it was cheap, low quality, poor insulation, ugly, and not built to last? Did a double-wide trailer appear in your mind?
If you answered “yes” to any of the above, you’re not alone. The negative stigmas surrounding modular construction run rampant in the minds of most everyone, aside from those working in the modular construction industry.
One could point to these deeply held misconceptions and stigmas as a large reason why modular construction’s overall market share of the construction industry was 5.5% in 2021 despite its speed, environmentally friendly, versatile, and high-quality approach.
Aligning with these misconceptions, modular construction is rarely viewed as an alternative or substitute for stick-built construction. Many end users fail to realize that it does, in fact, achieve results that rival stick-built and, in many cases, surpass it. That’s because modular construction evolved from stick-built construction to meet a historical need for construction to be faster, more efficient, predictable, and shielded from external elements and harsh weather.
Types of Modular Construction
There are three types of modular construction as outlined by the Modular Building Institute and Sustainable Modular Management:
- Permanent Modular Construction – an innovative, sustainable construction delivery method utilizing offsite, lean manufacturing techniques to prefabricate single or multi-story whole building solutions to deliverable module sections.
- Relocatable Buildings – a partially or completely assembled building that complies with applicable codes or state regulations and is constructed in a building manufacturing facility using a modular construction process.
- Semi-Permanent – a building that could be relocated without a lot of additional costs with a design that allows for minimal additional costs for removal and reinstallation regarding how the mateline connections are managed. Installed on a permanent style stem wall foundation to allow for flush to grade entry that meets ADA access requirements with applied additional exterior architectural elements to give it a sense permanence.
It’s important to note that modular construction is not the same as “manufactured” – such as manufactured homes that most are familiar with. This is where many of the previously stated stigmas come from.
A Construction Method Dating Back to Ancient Rome
Many people believe that modular construction is a newer way of building, but it’s a construction method that dates back to ancient Rome. We’ve all heard the phrase “Rome wasn’t built in a day,” but it was built in less days than it could have taken because the Romans employed modular construction.
As we know, Rome was a walled city. Along the wall, there were forts much like the ones in the Great Wall of China. The forts featured four gates, a central ceremonial area, baths, and a kitchen. Larger more permanent forts had central headquarters, a chapel for storing sacred weapons, rows of slate-roofed barracks, storage granaries, cookhouses, and latrines with running water large enough to accommodate 20 men.
To build these forts, Roman armies carried them in prefabricated wall sections containing dovetail and cross-halving joints that allowed them to be quickly fitted together on site for instant defense.
Fast forward to the 1600s and there’s a report that refers to a disassembled wood paneled fishing house that was shipped by boat from England to the United States to Massachusetts. The modular building was used to house fishermen that had recently made their way to America and trusted English construction methods.
The Portable Colonial Cottage
However, the first modular building officially on record was built by Henry Manning in the 1800s, as Gilbert Herbert’s Journal Article for the Journal of the Society of Architectural Historians called The Portable Colonial Cottage recalls. Manning’s son was part of a small group of settlers arriving from Britain to make a new home in West Australia on the banks of the Swan River. Tents and flimsy huts built from local materials were no match for the harsh environment and conditions brought on by the weather. With survival on the line, Manning built a small, well-constructed wooden house in sections back in England and then it was packed for export and assembled with ease on site.
The little wooden house caught on with the other settlers and locals and became instrumental in protecting families from the weather and theft. These little wooden houses could hold up in the harsh environment because they weren’t built in it. The materials they were constructed with were of a higher quality than what could be sourced locally, and the environment they were constructed in was more predictable and fair-weathered than West Australia.
Back across the Pacific Ocean, modular construction was in high demand as the United States expanded westward. During the gold rush of 1849, more than 500 preassembled homes were shipped from factories in New York to California.
The First Modular Hospital
But it wasn’t just housing that modular construction was building back in the 1800s. Entire commercial modular buildings were being built as well. Well-known architect Isambard Kingdom Brunel designed a completely modular hospital at the height of the Crimean War in 1855 known as the Renkioi Hospital. It was designed, constructed, and shipped within five months and provided a facility for timely medical care during the conflict.
The Sears Modern Home Program
Fast forward to the turn of the 20th century and Sears, Roebuck, and Co. began selling prefabricated houses through its Sears Modern Home Program, geared towards the middle class and WWI veterans. Customers could order one of the 400 house plans from their catalog and receive it in easy-to-construct sections. All that was needed was land to place it on and labor to put it there. Once purchased by catalog, the building materials were shipped by train and ready to move into in as little as 90 days.
The Sears Modern Home Program was popular, and it helped build American neighborhoods as we know them today.
Advantages of Modular Construction
The advantages and efficiencies of modular construction that appeal to developers, general contractors, and builders can be summed up in three words: greener, faster, and smarter.
The Modular Building Institute outlines the main points around these three advantages best:
- Greener: The factory-controlled process generates less waste, creates fewer site disturbances and allows for tighter construction.
- Faster: Construction of modular buildings occurs simultaneously with site work, allowing projects to be completed in half the time of traditional construction.
- Smarter: Modular buildings are built with the same materials and to the same building codes and architectural specifications as traditional construction. Once assembled, they are virtually indistinguishable from their site-built counterparts.
With modular construction, site development and foundation work happen simultaneously with the construction of the building at the factory making it 30%-50% faster than traditional stick-built construction as shown in the image above.
But that’s just the start of a very long list of advantages that have brought the construction industry back to modular construction time and time again throughout history.
Flexibility
Flexibility in modular concept and speed of design are two major additional advantages of modular construction. When you work with a modular-minded architect, there’s a lot you can do with modular construction. Additionally, the speed of design for a modular building frequently gets overlooked. When constructing a stick-built structure, the plans tend to take a year or more while plans for a modular building take a matter of months
The Power in Repeatability
The repeatability of modular construction is also a significant advantage. Once the engineering is completed, a building can be repeated infinitely. Major developers have taken to modular construction for this exact reason. There is value in repeatability and the efficiency it creates is the intersection in which developers find significant cost savings. The efficiency in repeatability is marked by the site team not being nearly as busy, by focusing only on putting things together when the modular units arrive onsite.
Structurally Sound
Because modular construction happens offsite, another notable benefit of modular buildings is that they are more structurally sound. They are designed and engineered to withstand transport to the site, commonly along highways traveling upwards of 60 miles per hour and sealed to be weathertight when it arrives on site to protect everyone before finishes are completed.
Modular Construction – A First Responder of the COVID-19 Pandemic
The advantages of modular construction were made evidently clear during the COVID-19 Pandemic. Over the past few years, Sustainable Modular Management saw an uptick in the number of both relocatable and permanent health clinics and medical centers they were providing. Their modular construction solutions made it possible for these facilities to be delivered to a site and ready for use in as little as three days or built in less than two months and be fully operational. The ability to provide timely solutions empowered healthcare facilities and their workers to provide the testing and care people needed with the extra space to do so. In fact, modular building solutions offered space for care in rural and remote places where there wasn’t any before.
Another symptom of the COVID-19 Pandemic was the soaring costs of building materials while the need for housing was at an all-time high. People relocated and exercised their newfound location freedom due to the uptick in remote work. In Canada, Taylor witnessed developers being drawn to modular construction to meet the demands of the housing market with speed and avoid the high costs of materials as best they could.
Now, because there is such a demand for housing, many states, provinces, and countries are incentivizing the use of modular construction because of its speed, offering initiatives and grants for housing built within certain timelines.
The COVID-19 Pandemic has proven that the efficiency and speed are modular construction’s top two benefits and the reasons why developers and general contractors choose modular construction over stick built – especially during unpredictable and tumultuous times.
Modular Construction isn’t for Everyone – But Neither is Stick-Built Construction
To be fair, there are drawbacks of modular construction just as there are drawbacks of stick-built construction. Modular Construction is an ideal option for buildings that have lots of repeated design features such as apartments, hotel rooms, office buildings, and more. Factories can create lots of identical (or extremely similar) units efficiently and deliver them in a timely manner.
However, if time is not of the essence and achieving a truly unique look is top priority, stick-built construction might be the better option. The key benefits of stick-built construction are two-fold allowing for truly unique structures, and it is a well-understood, deeply ingrained process with long-established roles for stakeholders and workers.
However, there are some drawbacks of stick-built construction that John also points out including interrupted construction due to weather, change orders, and unforeseen site issues resulting in longer completions times. Most importantly, these drawbacks pose a far greater risk for cost overruns.
The modular construction industry’s main selling point is that it can seamlessly emulate a stick-built building, but historically speaking, modular construction was born out of a need for a better way to build. So, why does the practice of modular construction tout its ability to hide in the shadows of what it’s trying to be better than when it’s always been the future of construction?
The Future of Construction
There are a lot of things modular construction can do that stick-built can’t. Climate change, a continued housing crisis, and even future pandemics offer an opportunity for modular construction to show the world what it’s made of. It might be our only hope for sustainable building practices as land becomes scarcer and efforts to protect the planet become amplified.
Two particular aspects of modular construction that have the power to become highly attractive to environmentally conscious end-users is the smaller footprint and greener practices of modular construction. There are a few companies already in the business of appealing to environmentally conscious end-users. Pacific Mobile’s SAGE Classroom and SAGE Campus are alternative, healthier learning environments that are resource efficient and environmentally safe for inhabitants and the Earth.
Here are a few of the features and benefits that make Pacific Mobile Structures’ SAGE line the latest thinking in healthy learning environments with the best in green building practices:
- Improved HVAC systems incorporate energy recovery ventilation for healthier air, noise reduction, and energy conservation.
- More and bigger windows increase natural daylight and stimulate learning, while conserving electricity.
- Steel floor structures afford greater portability and longevity.
- Environmentally safe building materials don’t release toxins into the air.
This future of construction and design is already welcomed with open arms by millennials and now, Gen-Zer’s. These generations have embraced “van life” and tiny home living – simultaneously out of both necessity and out of a more environmentally mindful and conscientious lifestyle. These next generations could drive the future of construction towards modular.
Future Nostalgia
We hold the places where we live, work, learn, and gather near and dear to our hearts. It’s where we connect and create memories together, each of us living in our own experience and attaching that experience to the place it was experienced. When we look ahead and imagine futuristic versions of those places, many of us yearn for what we know or knew and become nostalgic for it to connect us with our experiences and memories.
At the same time, it’s important to acknowledge we’ll always have more standardized, traditional housing built by both modular and stick-built construction. City standards and requirements, HOAs, and people who simply just want to “fit in” will maintain it for the foreseeable future. However, if the modular construction industry can become curators of “future nostalgia,” it might just be what generations years from now long for.
Is Modular Construction Right for Your Project?
Every project is unique, and at the end of the day, only those closest to it know the project best. Modular construction might be the best option to get the job done, or it might not be. For developers, general contractors, builders, and even end users to make the best decision for their project, the modular construction industry must do their part in helping them to make the most informed decision. As an industry, we want more of the construction pie but also what’s best for each project.
The Next Chapter in the History of Modular Construction
“I feel very fortunate to be part of this industry for so many years,” says Garth Haakenson, President and CEO of Pacific Mobile Structures. “With the economic challenges we all face in material and labor costs and the environmental goals of reducing waste and energy use, modular construction has always been a very efficient method to build. The design and quality improvements over the years is something we all take a lot of pride in.”
“These past two years dealing with spiraling inflation and supply chain disruptions have forced many people to reevaluate how best to construct their project. Many people have turned toward modular construction. Given the advancements with manufacturing technologies such as robotics, CNC machining and the application of Lean processes, I think we’ll only continue to see more of that,” says Tom Coyle, Executive Vice President of Construction at Pacific Mobile Structures.
Throughout key moments in history, modular construction has always played a subtle but critical role. This moment in history is no different. We live in a time when the cost of living and the demand for housing are skyrocketing on the backdrop of an ever-looming climate crisis. When you think about it, the residential housing industry really hasn’t had any huge disrupters enter the space and truly change how we think about where we live. Additionally, performing commercial construction offsite is still not a widely accepted concept even though it improves efficiency, lowers costs, and results in less waste. The construction industry is where innovation is needed the most if we are going to make strides to solve the affordable housing crisis and reduce our impact on the planet for good.
This next chapter in the history of modular construction must be one in which end-users are educated and this construction method, dating back to Ancient Rome, finally steps out of the shadows to capture a larger share of a market in dire need of creativity, innovation, and a better way to build.
Now what comes to mind when you hear the words “modular construction?”




