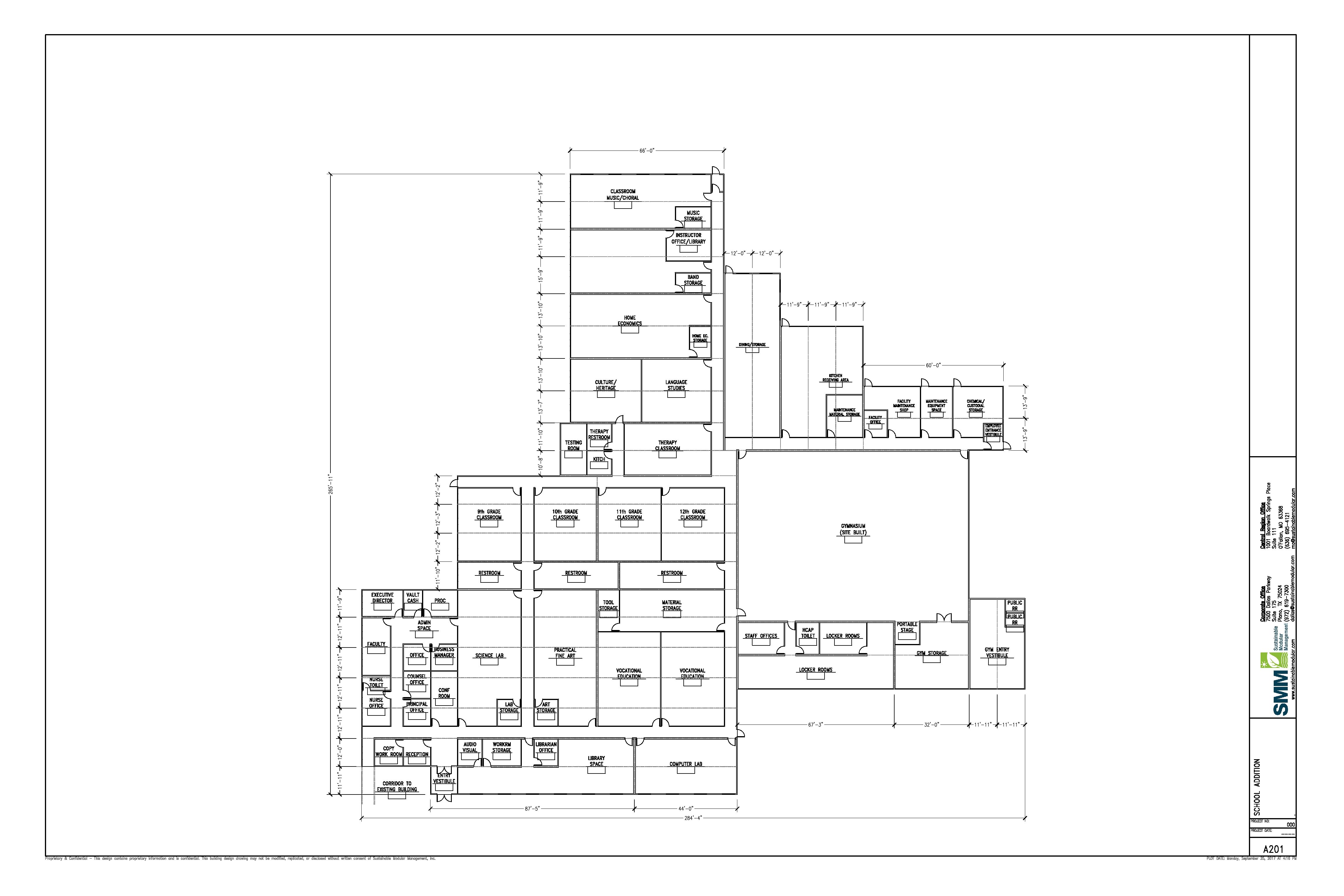SMM offers discounted previously leased modular buildings for a quick and affordable solution. If buying a portable building outright at this time isn’t feasible, the solution could be renting a portable building. With renting, you have the opportunity of finding an affordable modular building that fits your needs and budget. Renting quality portable buildings can be a wise choice for business owners, contractors, homeowners and municipalities.
Built fast. Built better. Built right.
Upper School Building
40,320-square-feet Upper School Building has all of the areas typically incorporated into a school building such as a variety of classrooms, labs, a fine arts area, administrative offices, band/choral facilities, restroom and locker facilities and other areas supporting school operations.
Select Size
Click here to download this floorplan
SPECIFICATIONS
40,320 Square Feet
Hardie Siding
EPDM Roof
VCG Walls
VCT Floors/Carpeting
36″ x 6′-8″ Exterior Steel Doors
36″ x 6′-8″ Interior Wood Door
36″ x 48″ Vertical Sliding Windows
FEATURES
Large Classrooms
Administrative Offices
School Labs
Band Room
Choir Room
Fine Arts Classroom
Boy’s and Girl’s Restroom Facilities with all Fixtures Installed
Locker/Shower Rooms
Storage Spaces
Mechanical Room
Communications Room

