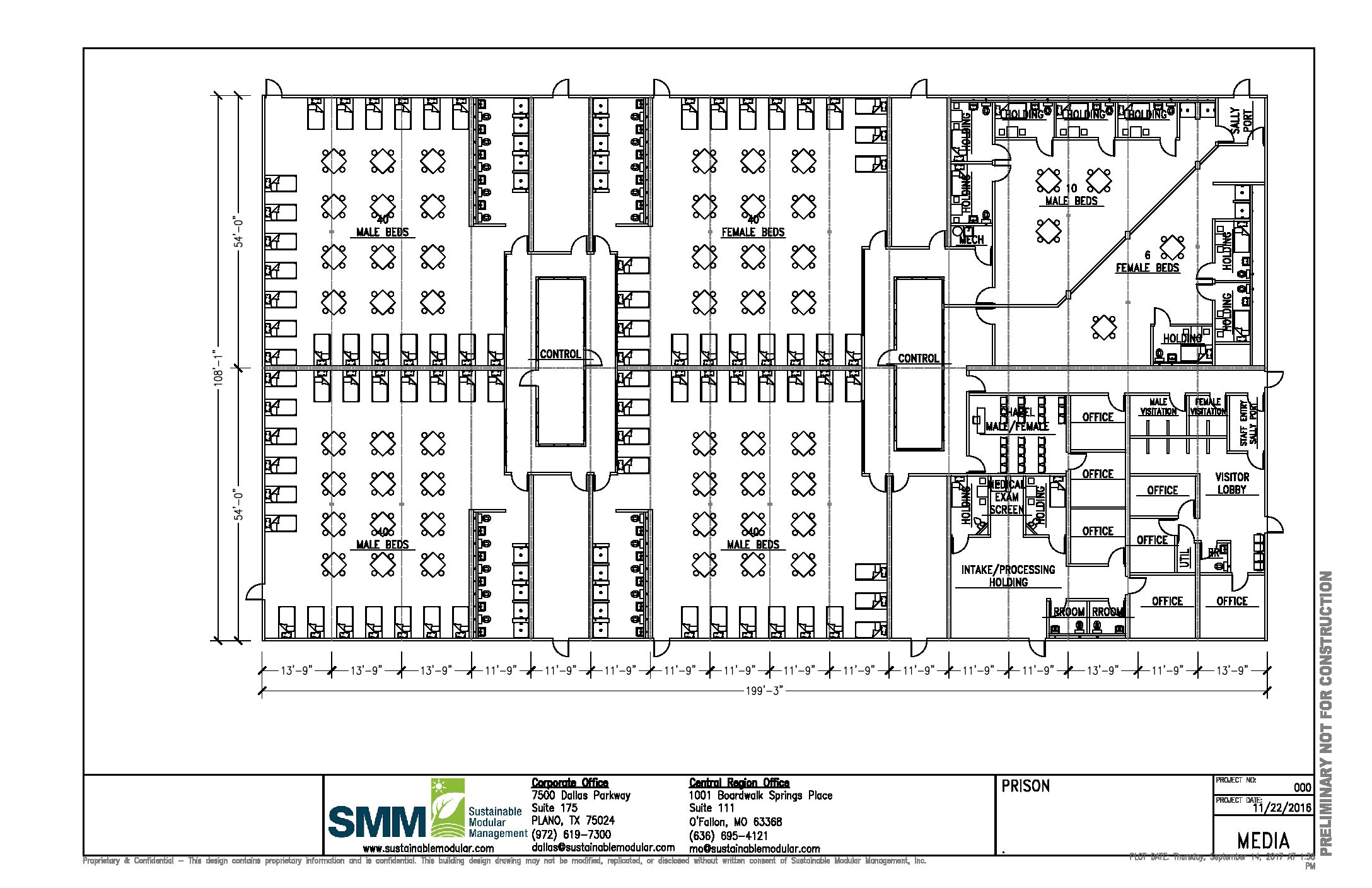SMM offers discounted previously leased modular buildings for a quick and affordable solution. If buying a portable building outright at this time isn’t feasible, the solution could be renting a portable building. With renting, you have the opportunity of finding an affordable modular building that fits your needs and budget. Renting quality portable buildings can be a wise choice for business owners, contractors, homeowners and municipalities.
Built fast. Built better. Built right.
Detention Center
202′ x 108′ Detention Center is comprised of sleeping, shower/restroom, medical services, offices, chapel and master control areas. Areas are designed to separate the women’s and men’s areas. Visitation areas, holding, and processing areas are also included. In order to allow for constant oversight, there is a complex design with diagonal walls and open viewing areas from the master control area.
Select Size
Click here to download this floorplan
SPECIFICATIONS
202′ x 108′
Hardie Siding
EPDM Roof
Painted Gypsum Walls
Painted Gypsum Ceilings
VCT Floors
36″ x 6′-8″ Exterior Steel Doors
36″ x 6′-8″ Interior Wood Door
FEATURES
Hardie Siding
Separate Male and Female Sleeping Quarters
Chapel
Clinic
Holding Area
Visitation Area
Separate Male and Female Shower/Restroom
Control Rooms
Offices

