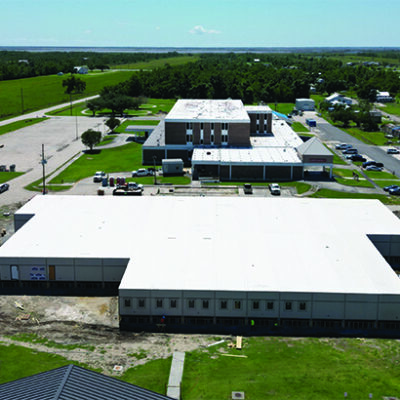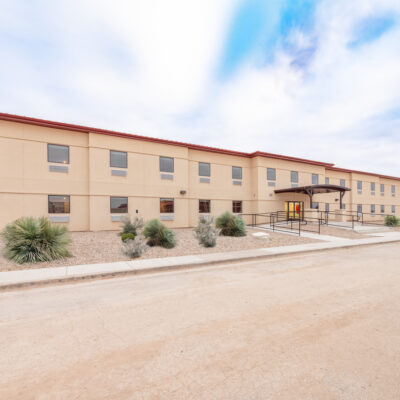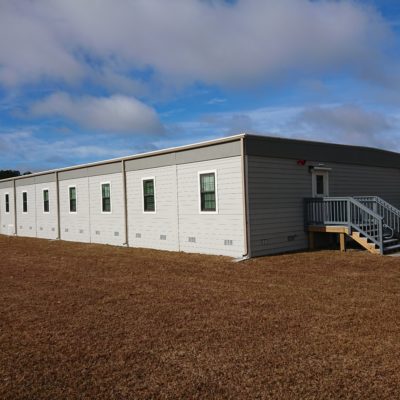SMM Overcomes Building Site Challenges for VA Hospital Offices
Harry S. Truman Veterans Memorial Hospital needed an office building to house hospital personnel. The VMH provided a location for the building, however the building site could only accommodate a unit 30’ wide by 92’ long.
To utilize the space given, SMM designed a two-story building to address the VMH personnel space needs. The facility included an elevator that met ADA requirements, internal and external stairway to comply with fire safety codes, a conference room, restrooms and multiple offices. Despite the initial space restrictions, SMM accomplished the construction and provided building maintenance for the first year of the building lease, maintaining structural, mechanical and electrical work.
- Design
- Manufacture
- Delivery
- ADA compliant elevator
- Internal and external stairs
- Lease contract
- Maintenance work




