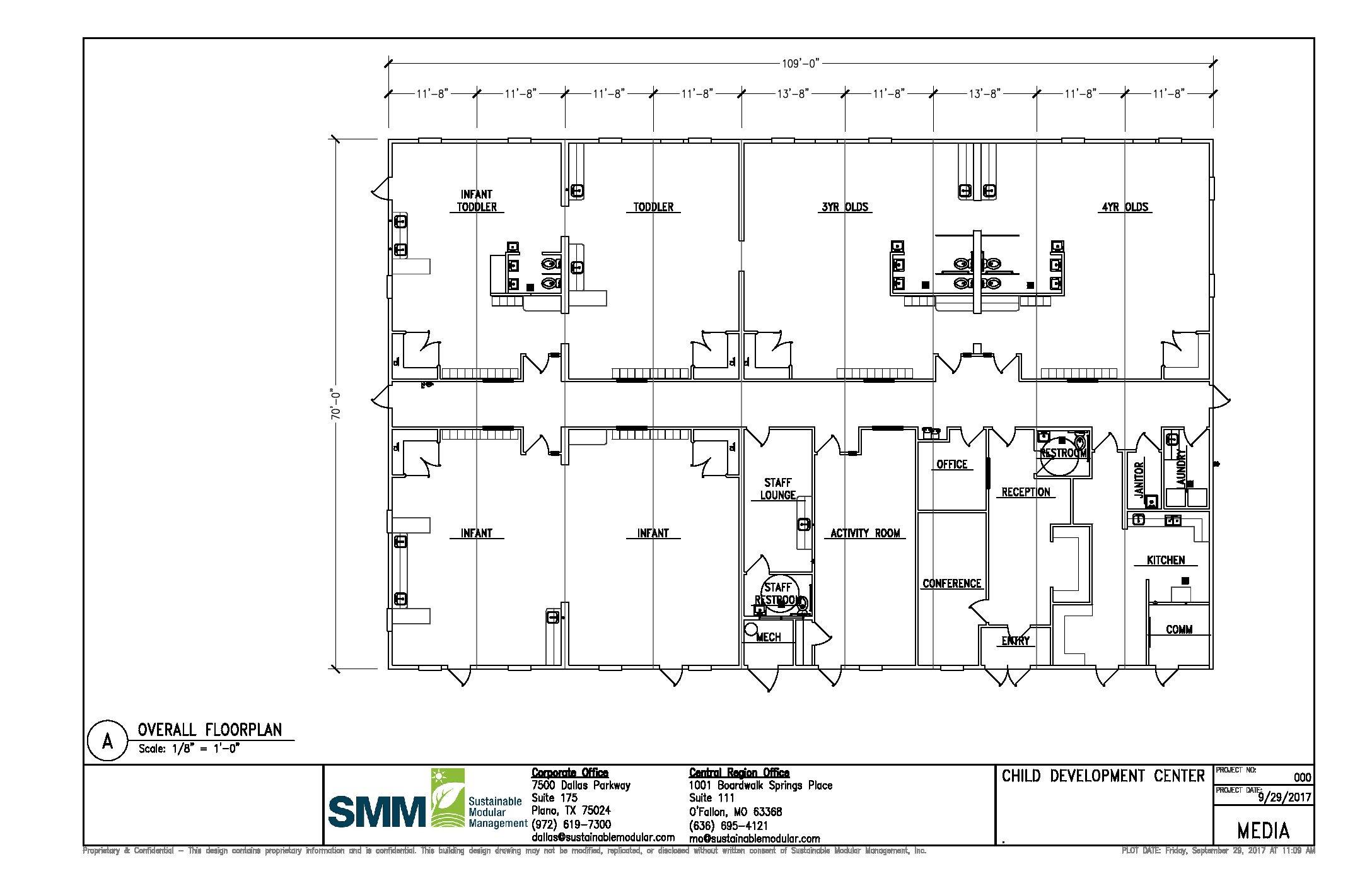SMM offers discounted previously leased modular buildings for a quick and affordable solution. If buying a portable building outright at this time isn’t feasible, the solution could be renting a portable building. With renting, you have the opportunity of finding an affordable modular building that fits your needs and budget. Renting quality portable buildings can be a wise choice for business owners, contractors, homeowners and municipalities.
Built fast. Built better. Built right.
Child Development Center Building
The center is an approximately 7,600-square-foot Child Development Center modular building designed and built to serve children of various ages. The complex includes 1,300 square feet of care space for infants, 1,300 square feet of care space for toddlers, and 1,800 square feet of care space for 3 and 4-year-olds. The facility incorporates an activity room, conference room, reception area, kitchen, offices, laundry facilities, staff lounge and age-appropriate restroom fixtures.
Select Size
Click here to download this floorplan
SPECIFICATIONS
7,600 Square Feet
26 GA. Hi-Rib Steel Siding
EPDM Roof
Painted Gypsum Walls
Linoleum Flooring
36″ x 6′-8″ Exterior Steel Doors
36″ x 6′-8″ Interior Wood Doors
36″ x 48″ Vertical Sliding Windows
FEATURES
Large Classrooms
Administrative Offices
Conference Room
Kitchen Area
Reception Area
Activity Room
Staff Restrooms
Boy’s and Girl’s Restroom Facilities with all Fixtures Installed
Child Changing Areas
Mechanical Room

